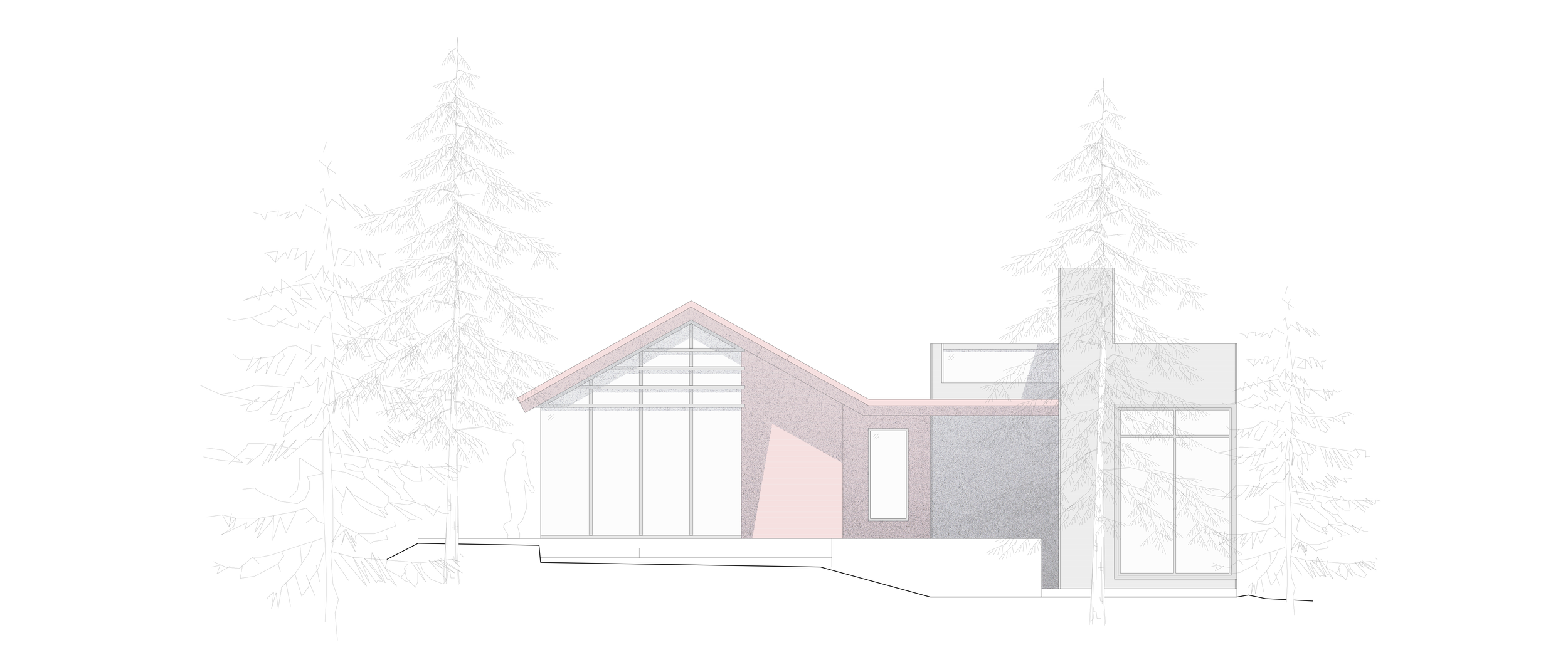
Redhouse
South Iceland
A summerhouse that keeps on growing: this typical timber cabin gradually evolved with its owners’ needs over the years. From its original compact footprint the living area was expanded through a modern extension more than a decade ago. We are involved in the house’s second growth spurt, covering reconfiguration and extension of the kitchen and dining area.
The west side of the building continues the original form of the cabin, forming a new glazed dining area opening out onto the garden and views beyond. The overhanging roof and the new L-shaped wing provide a shielded external terrace and link to the building’s east side. Simple contemporary details pay heed to the vernacular while transforming the heart (or the stomach) of the house.

